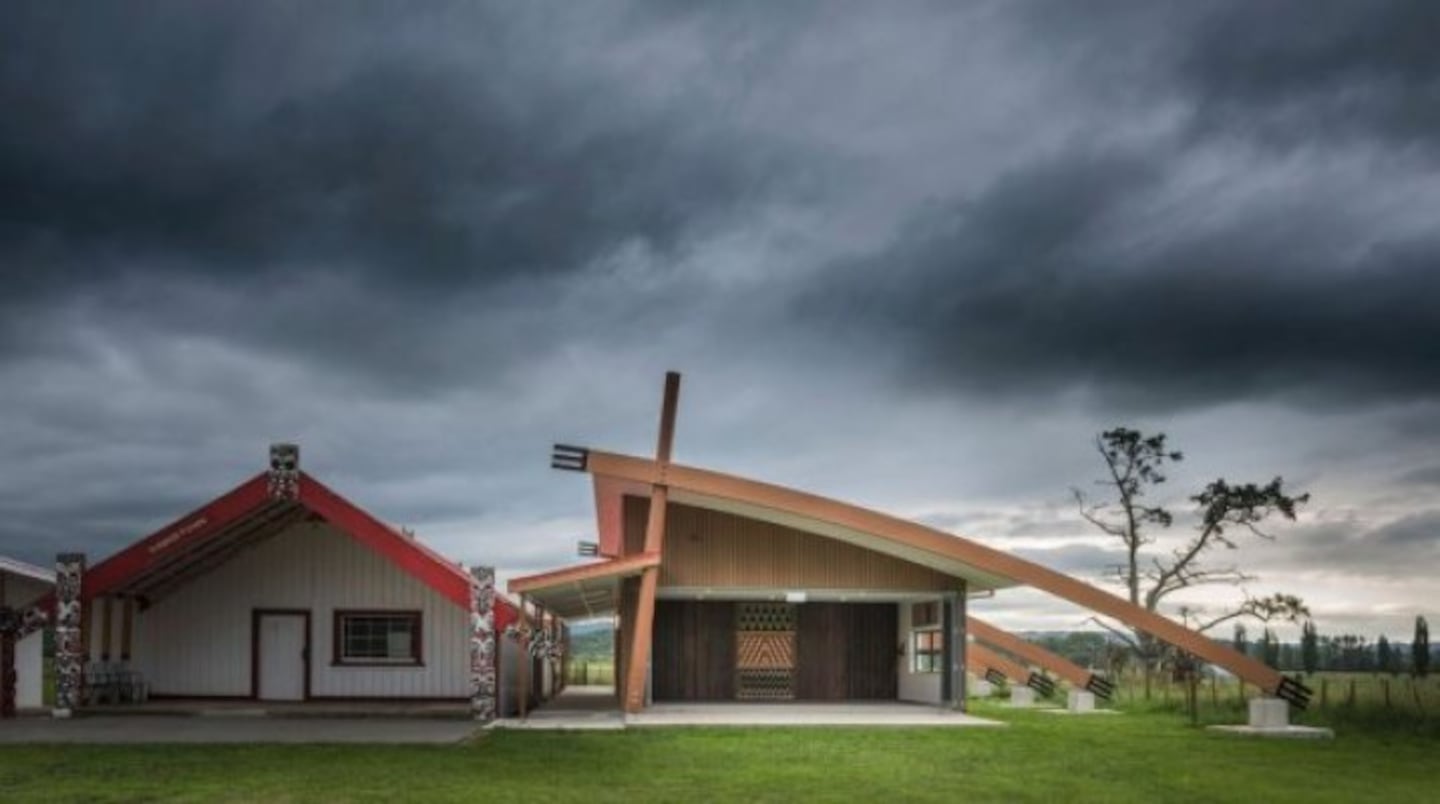The wharemate at Waimana's Tanatana Marae in the Bay of Plenty has taken out the Supreme Award at the 2016 Resene Architectural Design Awards.
Designed by Aladina Harunani of Apa Architects and Project Managers, Tanatana Marae is home to the hapū of Ngāti Rere. It is one of 12 marae along a 20km stretch of road known as the gateway from the north into the Te Urewera Ranges.
More than 149 entries were received. They were judged by leaders in the design and architecture community.
In Tūhoe, tūpāpaku (the deceased) are not mourned in wharenui. They are instead mourned in a wharemate.
Marae committee representative Martin Rakuraku said the temporary shelters used in the past were no longer suitable and a permanent building was required.
“Traditionally the oratory takes place outside, whether it’s rain, hail or sunshine. But we do occasionally get bad weather here and it’s important for people to be warm and comfortable,” Rakuraku said.
“We decided we wanted this new building to house the mourning family and to be a symbol of the future.”
ADNZ judge and Chief Architect at the Ministry of Business, Innovation and Employment, Dr Duncan Joiner, said the symbolism within the building’s basic structure was particularly meaningful.
“You can see the big shallow arches which end like fingers stretching out and grasping the land, as well as the pou reaching up to the sky. It’s simple but enables quite complex emotions to take place. Both practically and metaphorically the design is now an integral part of the marae process. It’s not something that’s hidden away – it’s there, and the idea is boldly but very sensitively presented,” Joiner said.
Rakuraku said the new wharemate is an awesome blend of old and new… “almost spaceship-like and attracts visitors from all over”.
“As well as offering his architectural expertise, Aladina’s background is similar to ours in terms of culture, which he also brought to the project. Now we are much better positioned to carry out our tikanga [spiritual practice] and we’ve got an incredible building as well,” said Rakuraku.
The wharemate design is pragmatic, accessible to elderly kaumatua and people with disabilities. There is mattress storage for sleeping arrangements and a physical connection with the wharenui. The interior comprises two main spaces – a front room where the body is placed and a sleeping space behind, where family members stay overnight. As well as providing openness and closure between the two spaces, the central patterned tukutuku panel slides vertically to reveal an LCD screen, enhancing traditional protocols with modern technology for multi-media retelling of the deceased’s life story.

